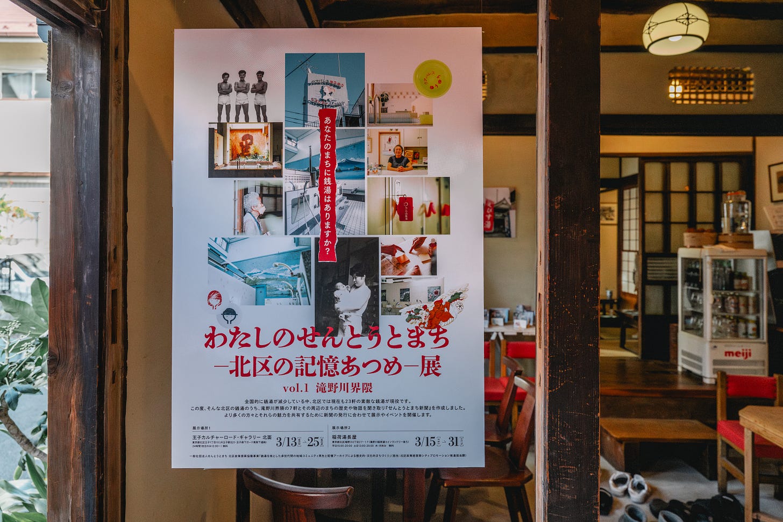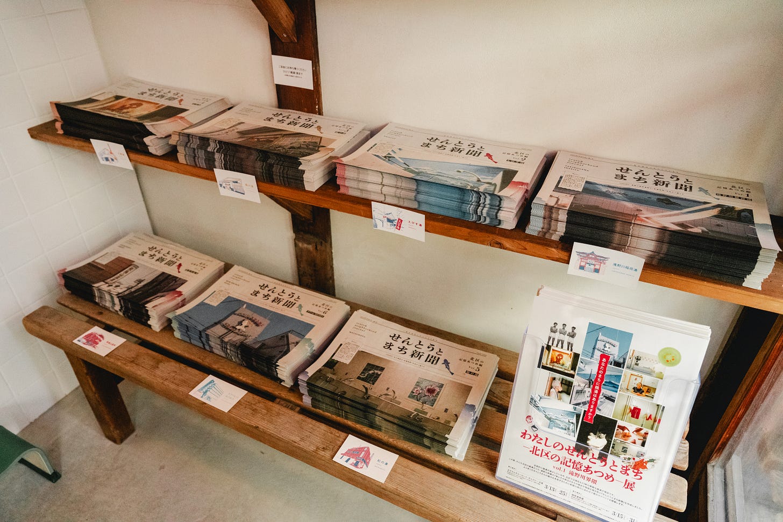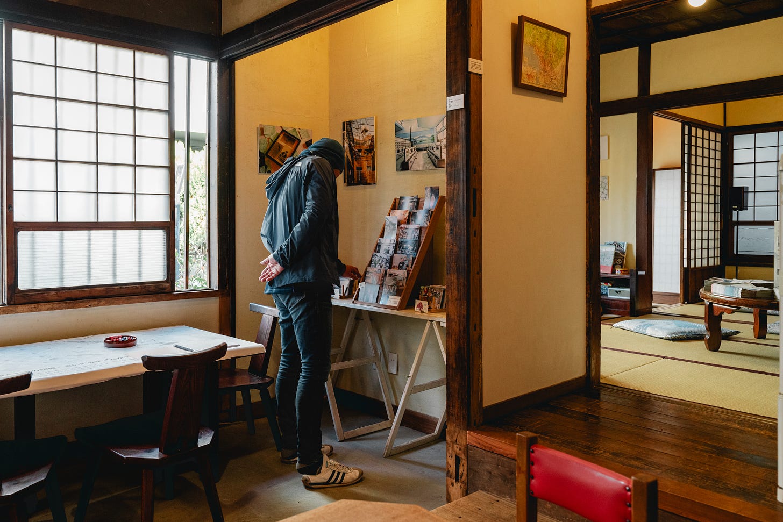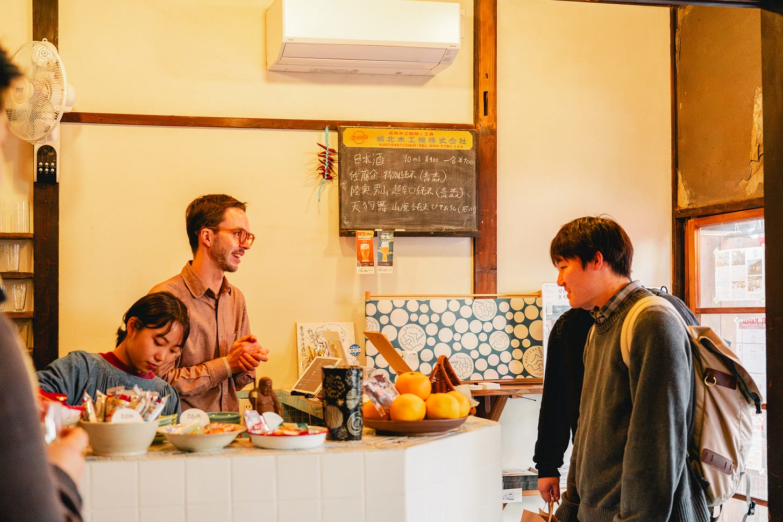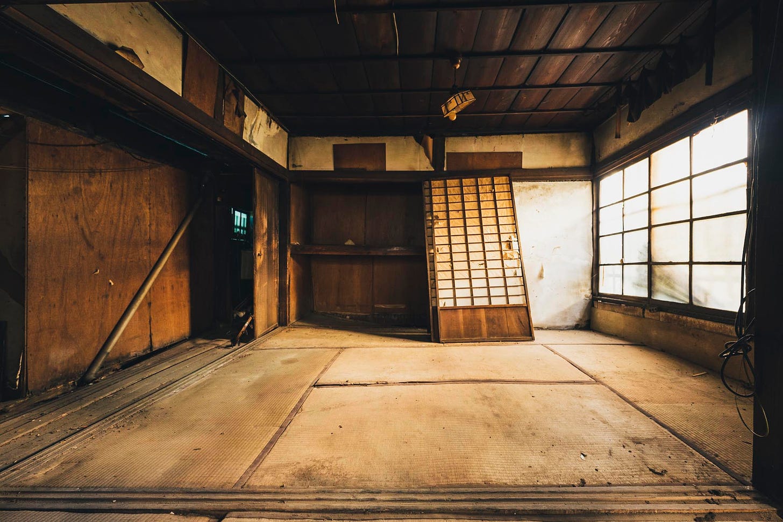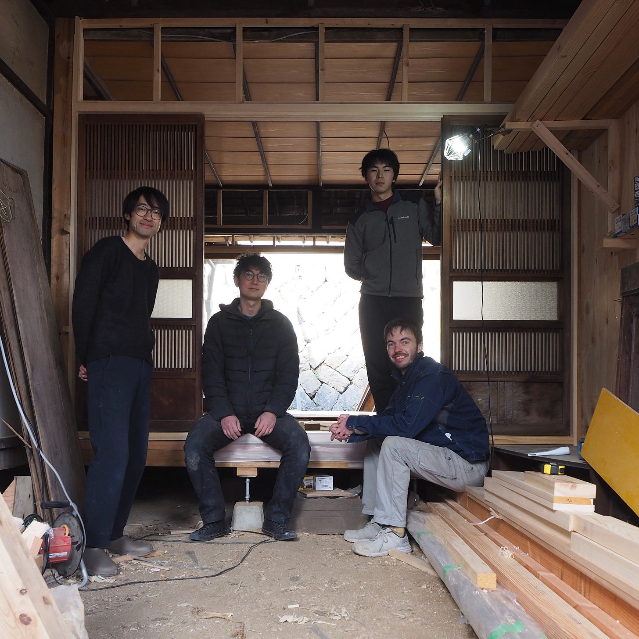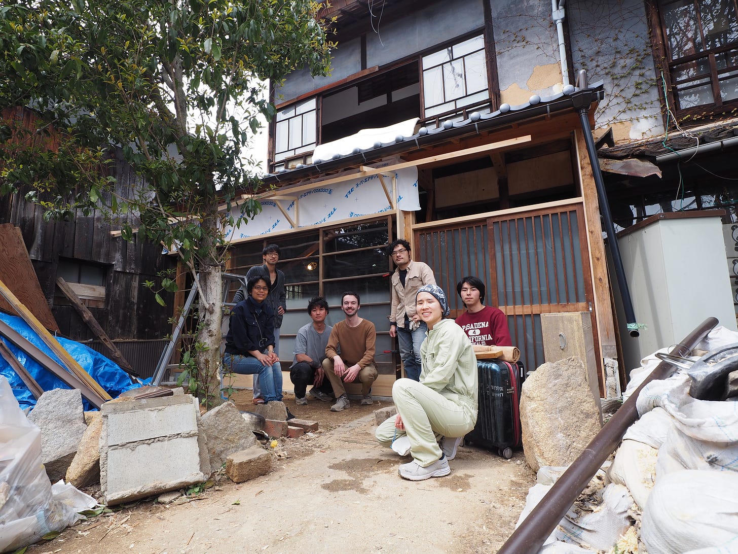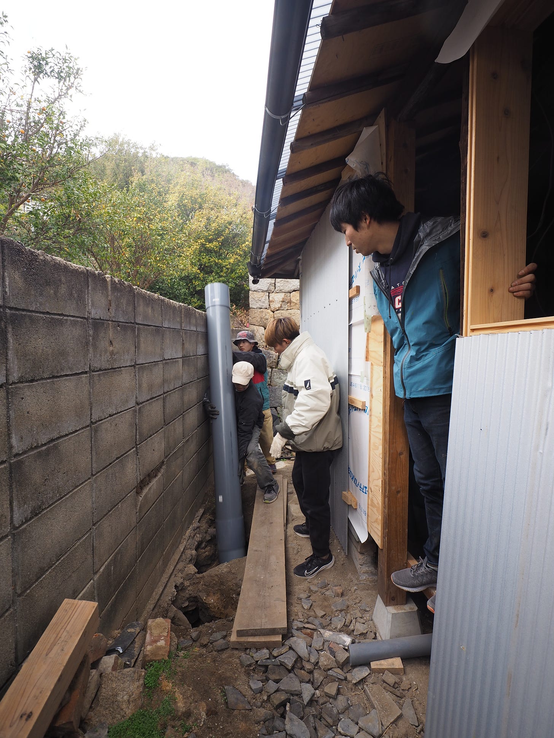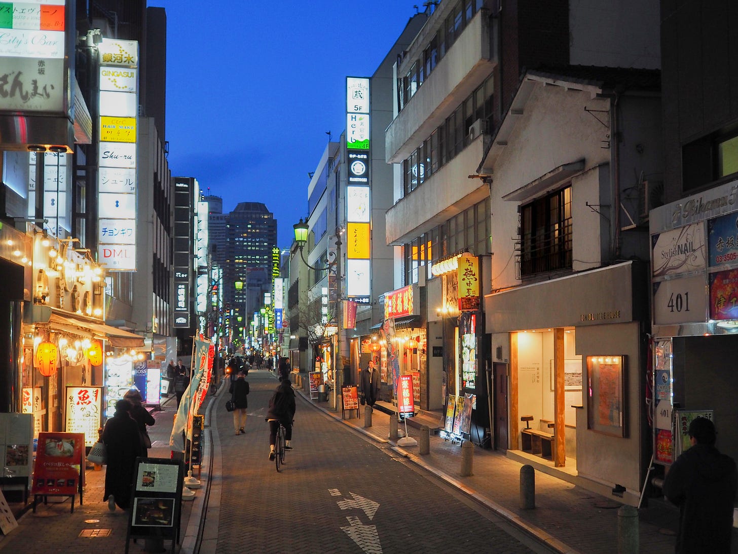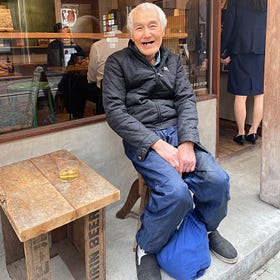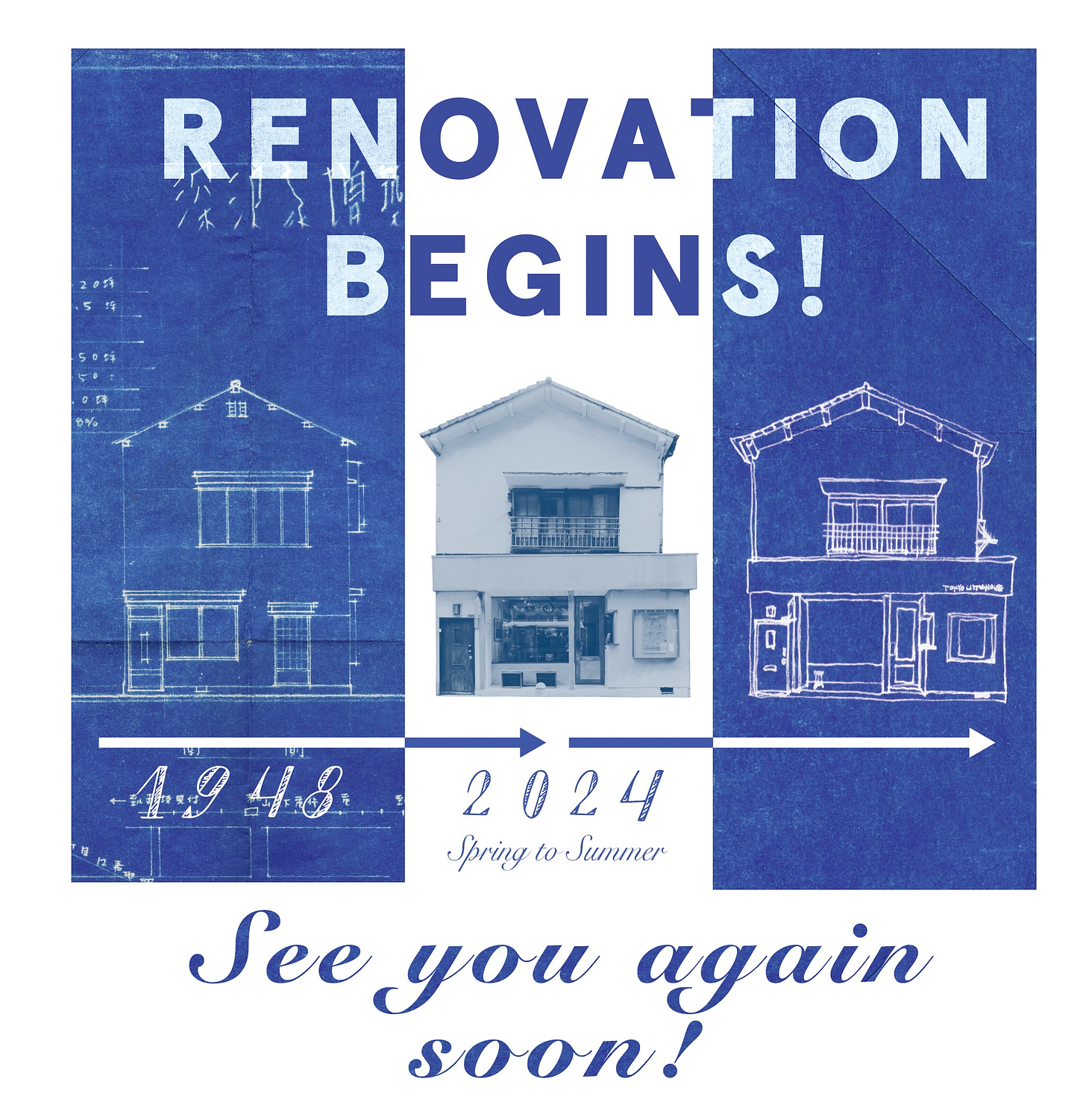A few project updates
Sento & Neighborhood exhibition, speaking at Minka Summit in Kyoto, and Tokyo Little House renovations
Happy spring everyone, more posts to come tomorrow and later this month, but first a news drop from this too-infrequent blogger.
My bathhouse preservation organization Sento & Neighborhood hosted an exhibition at our community space Inari-Yu Nagaya from March 15-31 (oops, I had intended to post this last month...if you want more timely updates best to follow me on Instagram). The exhibition showcased the fruits of local research and community workshops that we held at seven bathhouses in the Takinogawa area over the past year, the first part of a three-year project with Kita Ward in which we will document more than 20 bathhouses and their neighborhoods. Take a look in this lovely video from the first day below:
Film by Kota Tsuruwaka (Keystone Films) / Play on YouTube if the embed doesn’t work
At each bathhouse, we conduct interviews with the owners, host workshops with regular customers, and walk the surrounding streets to map businesses, listen to stories, and find old photos, then use those to create a tabloid newspaper of each bathhouse that includes an illustrated memory map of the neighborhood. The snapshot of each area that emerges is fragmentary, but taken together they convey a worldview of what urban life in bath-centric local communities was like.
The project also reconfirmed our belief that the spirit and history of the city flows through bathhouses like few other spaces. One 90-year-old bathhouse proprietor recalled returning from wartime evacuation in her native Niigata to find her father’s bathhouse reduced to ashes and a lonely concrete smokestack. She spent the early postwar months grilling fish on a brazier in the ruins while her parents went to work at relatives’ baths, jealous of the residents just a few dozen meters up the hill, where houses had survived the flames and people still wore fancy kimonos on their days off. Eventually her family rebuilt a basic structure out of what they could scrounge together, then a few years later a more permanent one. As the population soared, they opened up a second bath nearby. Amid the boom years, a young banker who lived in the boarding house across the street took a liking to her while she sat at the entry desk, and they married (to the disappointment of the boilerman). The proprietress loved social dance, and would sometimes gather her friends to practice in the dressing room on the days when the bath was closed. In the 1990s, she and her finance-savvy husband rebuilt the bathhouse again, this time into a modern building with lots of amenities, complete a restaurant and social dance hall on the second floor. The entire arc of postwar Tokyo, embodied in a single life and place!
During the exhibition we served snacks and sweets sourced from local shops, while neighborhood collaborators made food, sold rice balls, and staged a Bossa nova concert. We’ll be doing it again in 2025 and 2026. It was great to see the Nagaya filled with memories of the local neighborhood’s past, and the faces of the community we’ve built over the past two years, particularly considering that when we started, it looked like this:
Lately I’ve had more chances to talk about my work. I stopped by my college outside LA on a layover in February to speak to students about building urban commons. On April 19 and 21, I’ll be participating in the Minka Summit in Hanase in the mountains north of Kyoto. I’ll be on two panels discussing renovation as a means of community building and approaches to finding vacant houses. I came to my current path through the world of post-growth urbanism, so have not actually had very much overlap with the subculture of renovating old minka (traditional houses) in rural areas. Should be interesting.
At the summit, I’ll mostly be talking about Labyrinth House, where renovation is making progress. The end of the second house is in sight in 2024. More posts on Onomichi coming soon along with a crowdfunding campaign to help us get over the finish line and open our general store for the local community. Oh, an update about the well I wrote about a few months ago—we ended up sticking a smaller pipe inside to preserve a hand-pump well, retiled a portion of the main house’s roof, and tossed the old tiles in to start filling in the cavity beneath the foundation. We’re about 2/3 of the way to the top.
There’s also news at Tokyo Little House, the first project I renovated back in 2018. We just closed last week to begin three months of construction! Before our neighbors on both sides jackhammer their 60s-era buildings for reconstruction, we’re doing a complete structural retrofit to make sure our little house, built in the ruins of Tokyo, doesn’t rattle off its foundations and can stick around till at least its hundredth birthday in 2048. The upside to gutting the first floor after only six years in business is the opportunity to expand our tiny cafe by shrinking the book-stuffed office that takes up the back third. By late summer, we’ll have more seating, a better kitchen, a better space to exhibit historical documents, and hopefully improve a lot of things that we cut corners on last time. A fun summer of creating new spaces ahead!
I’ll re-post a favorite little story I wrote last year about Little House. Refocusing on this project for a few months will be a nice way of returning to my roots.
I was going to send this out together with a short urbanist take on Wim Wender’s Perfect Days, but the whole post got too long, so I’ll send out the other part tomorrow as a standalone post.



