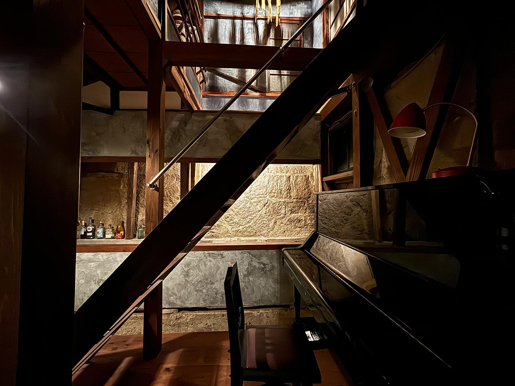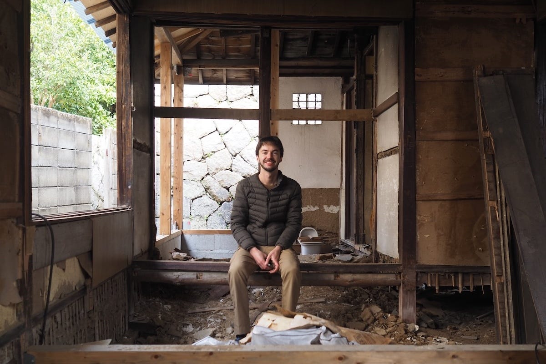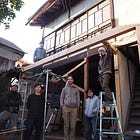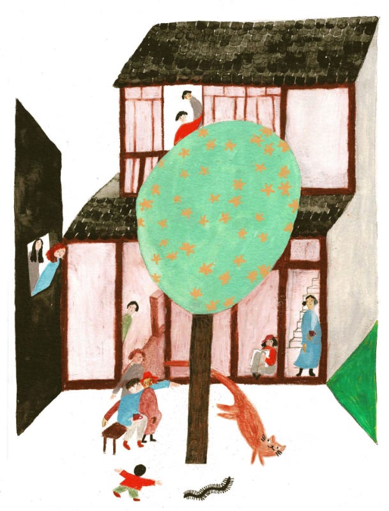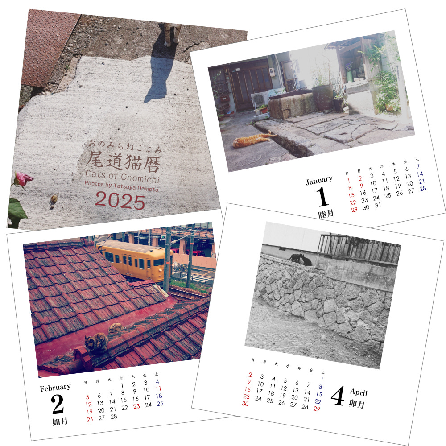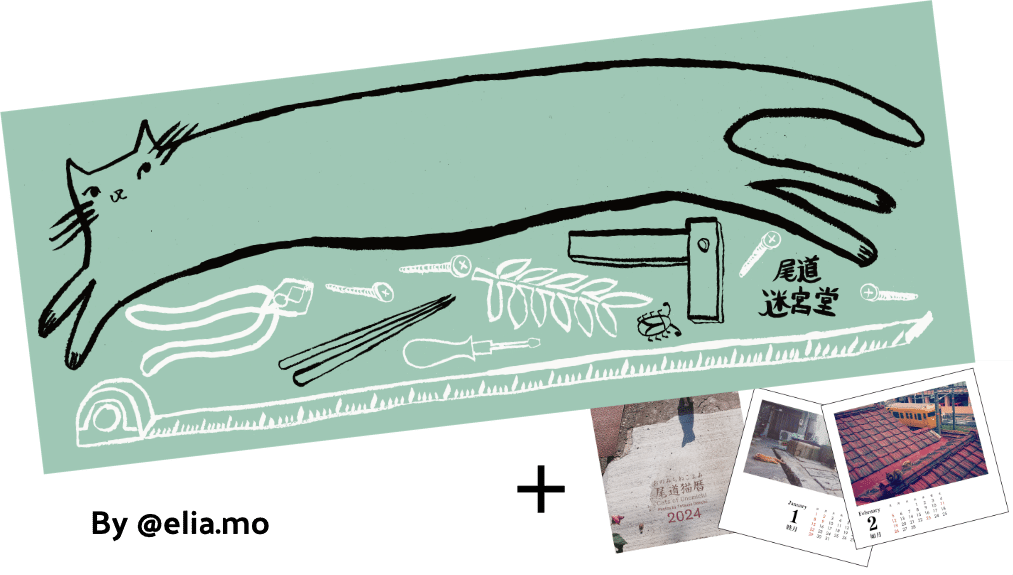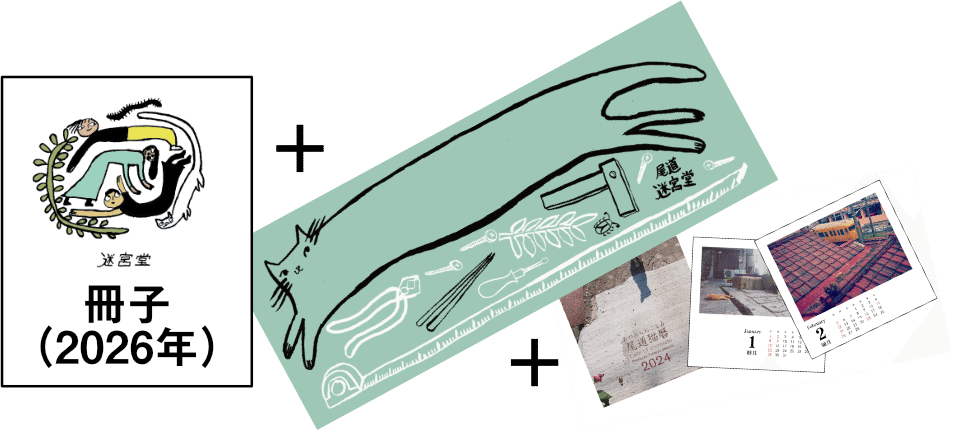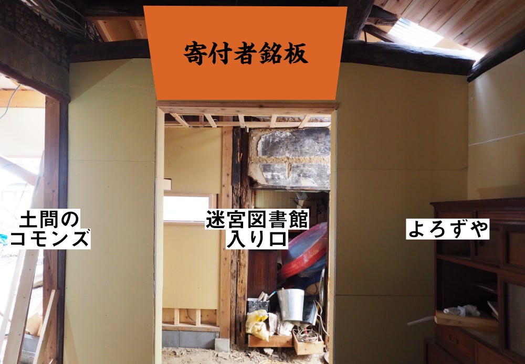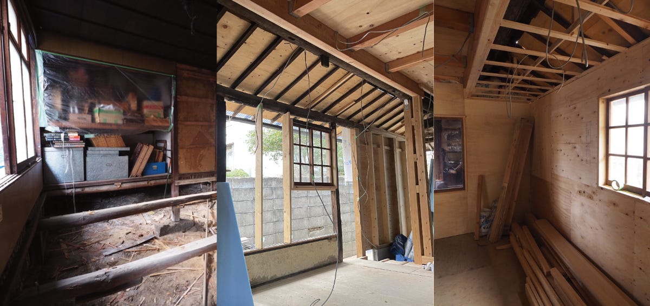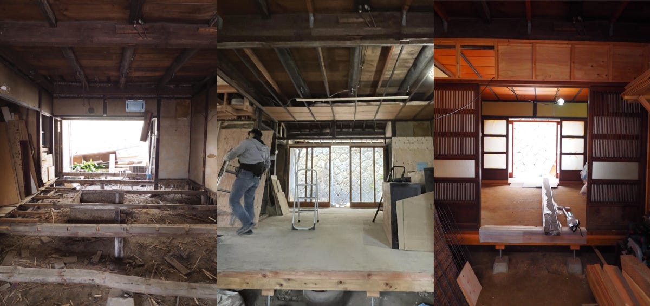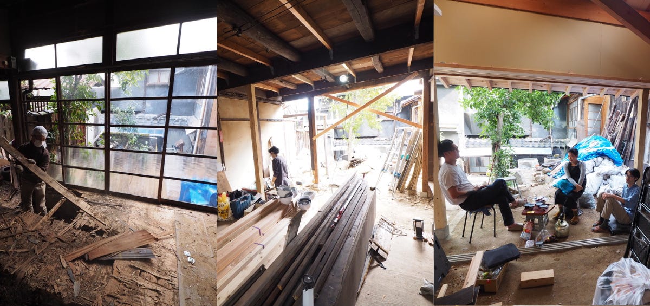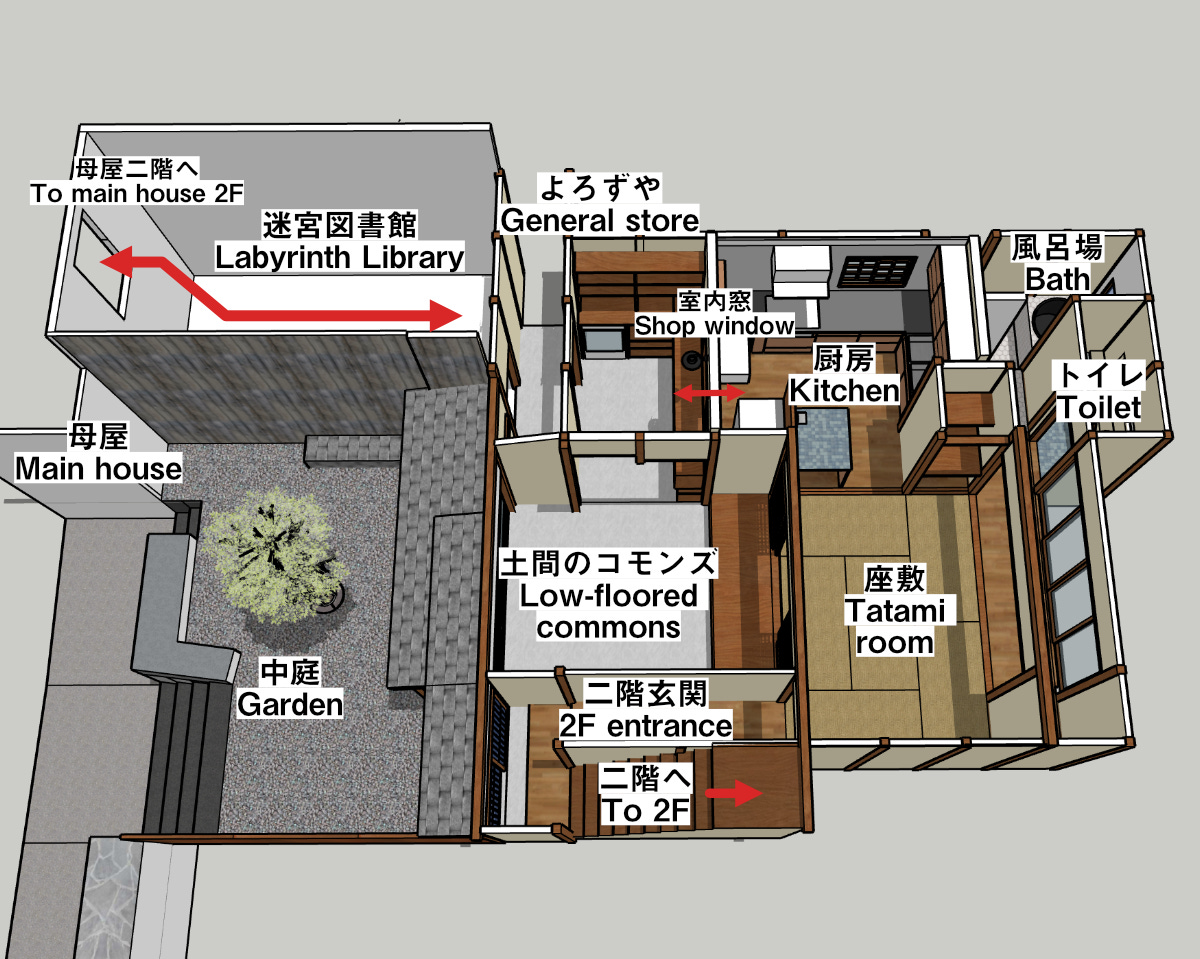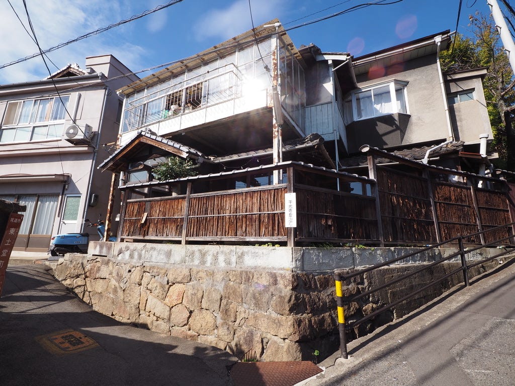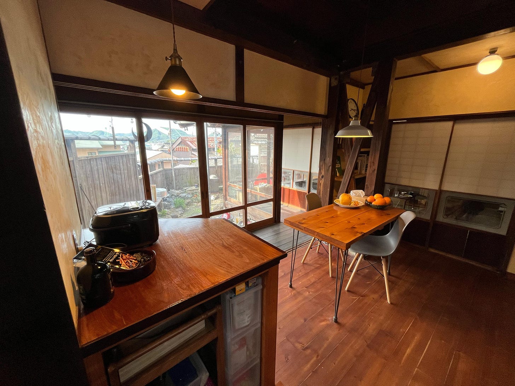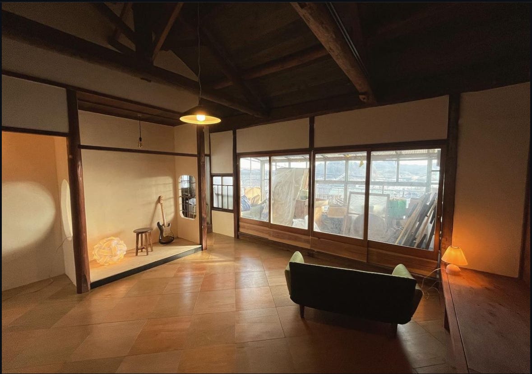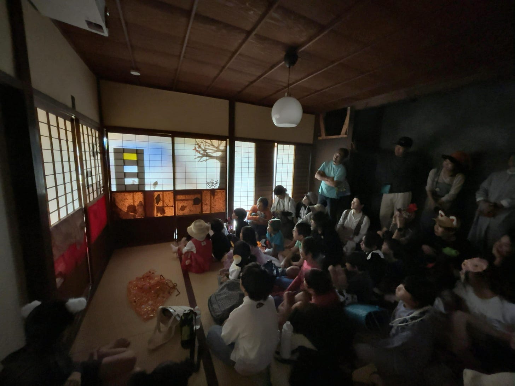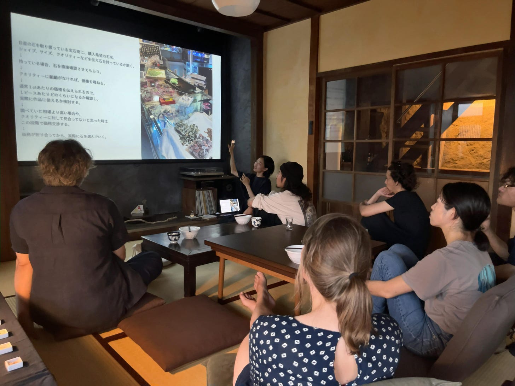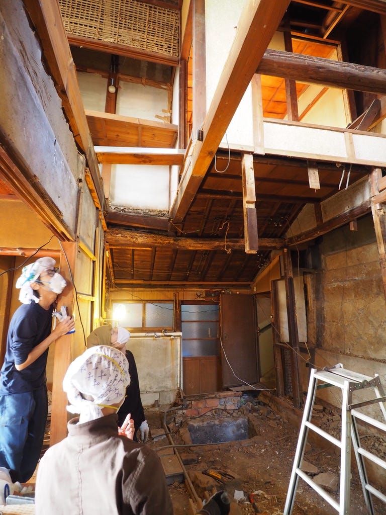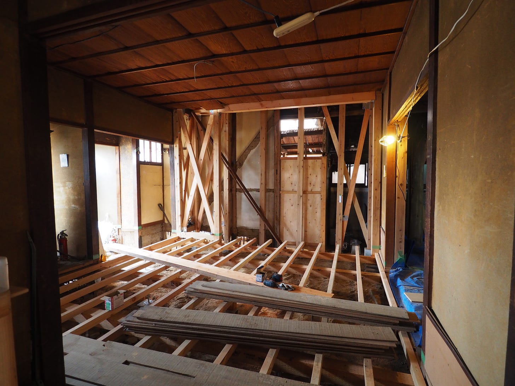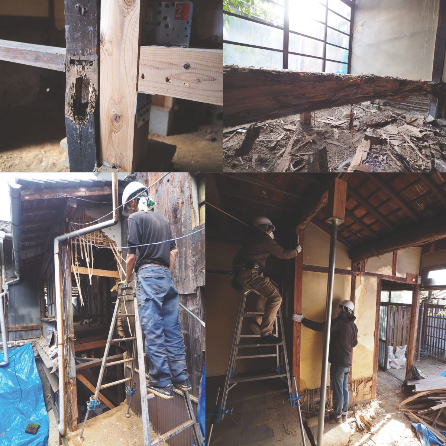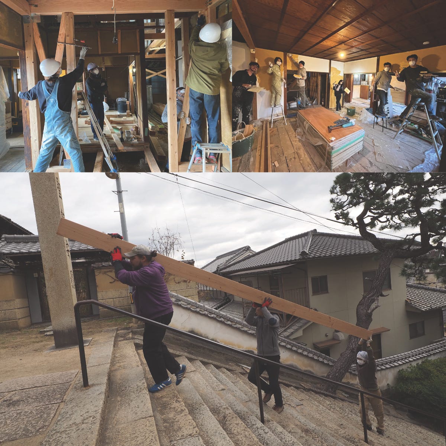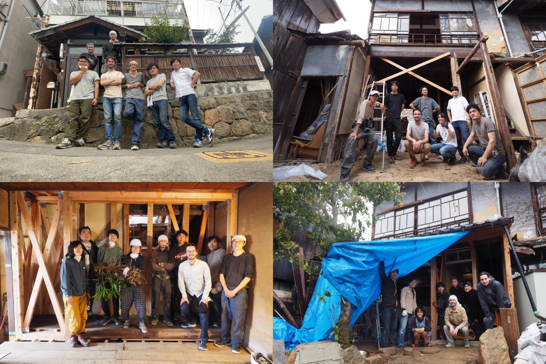Help us finish Labyrinth House!
Make direct contributions to help finish the second phase of Onomichi Labyrinth House! Scroll to the bottom to see how much progress we’ve already made. If you haven’t read about Labyrinth House, see this introduction here:
Current crowdfunding progress (2025/2/1)
We reached our fundraising goal for 2024! Our goal for 2025 is to raise ¥1 million for our phase 3 library and archive.
How to donate
Use one of the following methods to make a direct contribution.
1. One-time credit card donation
Click the button below to make a one-time credit-card payment.
2. Direct bank transfer
In Japan:
SBI新生銀行 新宿支店
普通口座 #0349758
オオタニ ユウ(迷宮堂専用口座)
3. Subscribe via Substack (only $80 or above).
Choose the annual subscription for $80 or the third subscription option and change the amount to anything above $80 (No hard feelings if you turn off auto-renew!)
Contributions of any amount you can afford appreciated. If you would like, I can send some of the following items to you after your contribution. This is optional, so please let us know if you would like one.
Tabletop 2025 Cat Calendar
A small tabletop calendar with photography by Labyrinth House chef Tatsuya Domoto [IG], who wandered into the site on one of his daily cat photography walks, and has been part of the team ever since. He has a wonderful eye for capturing cats within the unique landscape of Onomichi.
Original tenugui towel (35 x 90 cm)
A traditional dyed Japanese tenugui towel, with an original illustration by Lili Mossbauer! (Contributions over ¥6,000).
Tenugui, Calendar, Booklet about the project (2026)
Contributors of more than ¥10,000 will also have their names added to a board in the general store! We will also get in touch once we have completed a small booklet about the project in 2026.
Labyrinth House progress
Second house (2022→2023→2024)
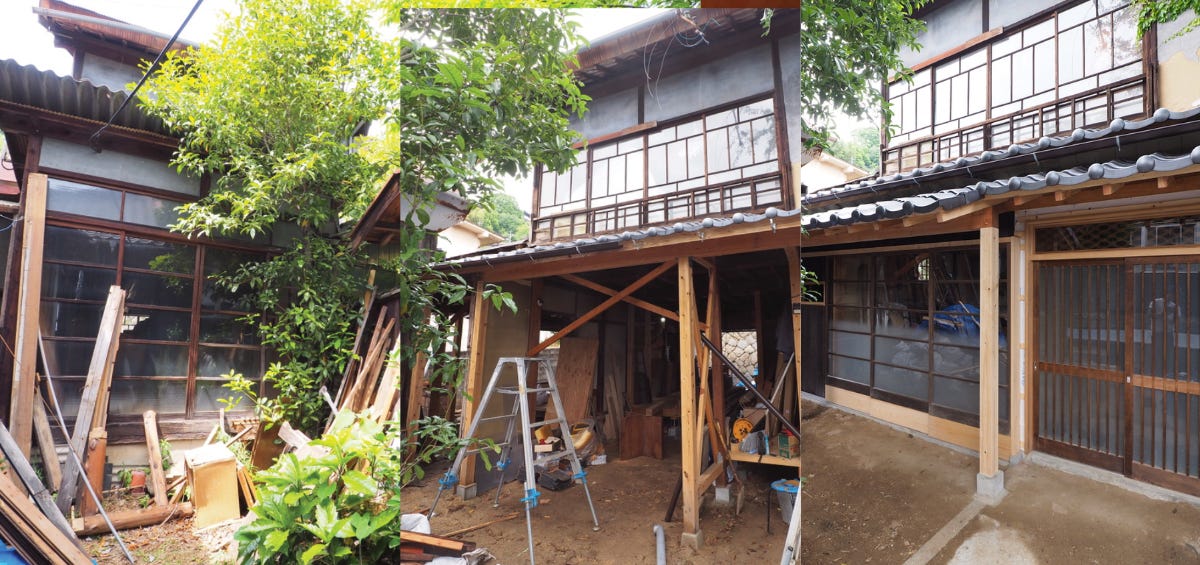
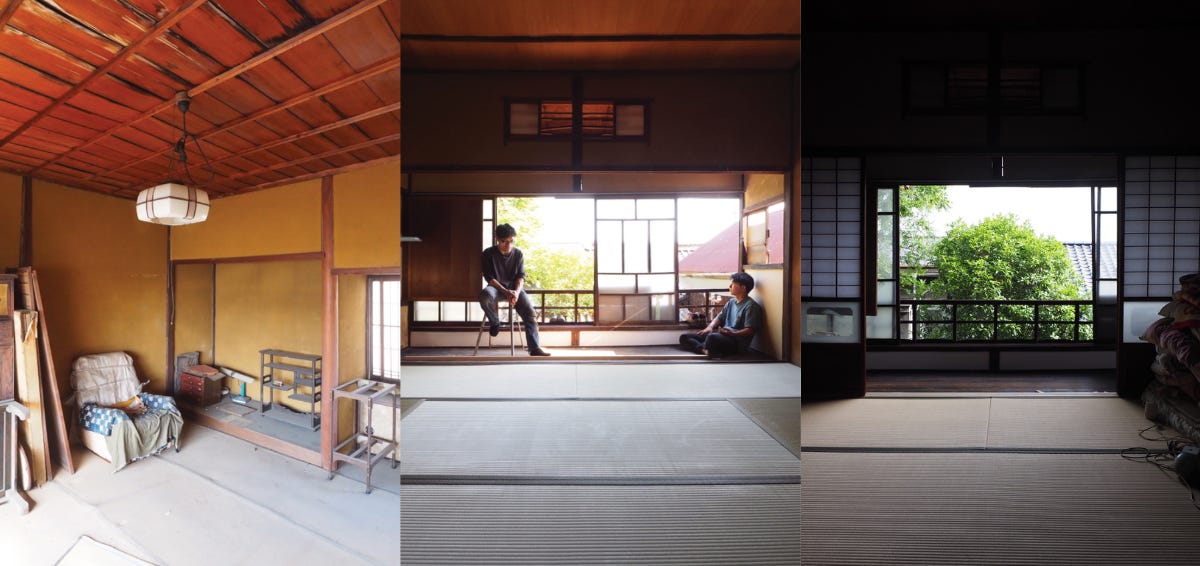
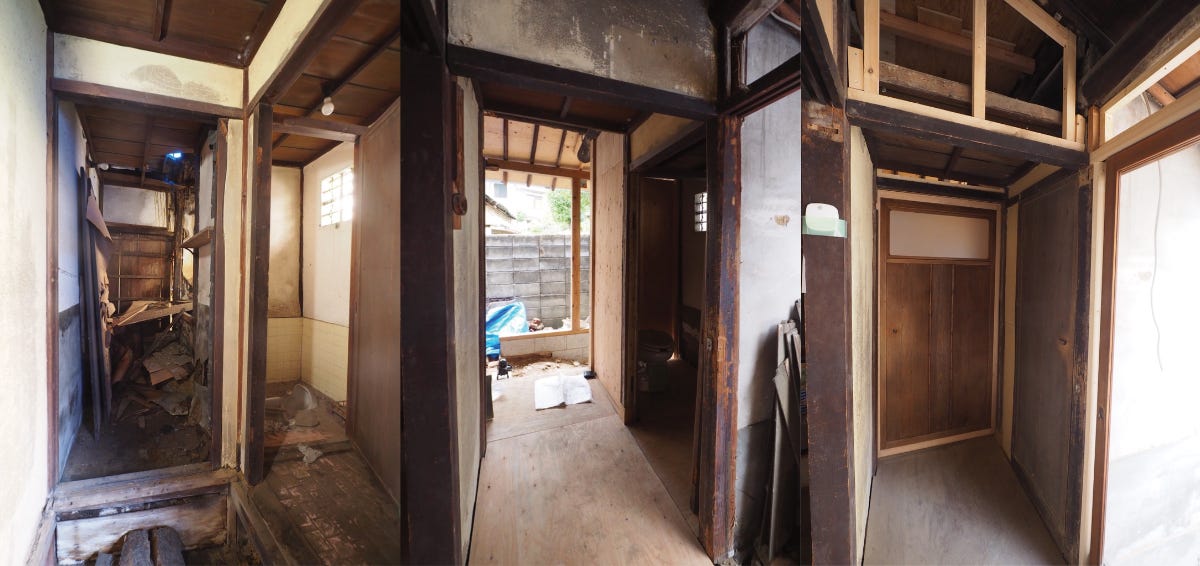
Main house (constructed 2020/11-2022/2)
